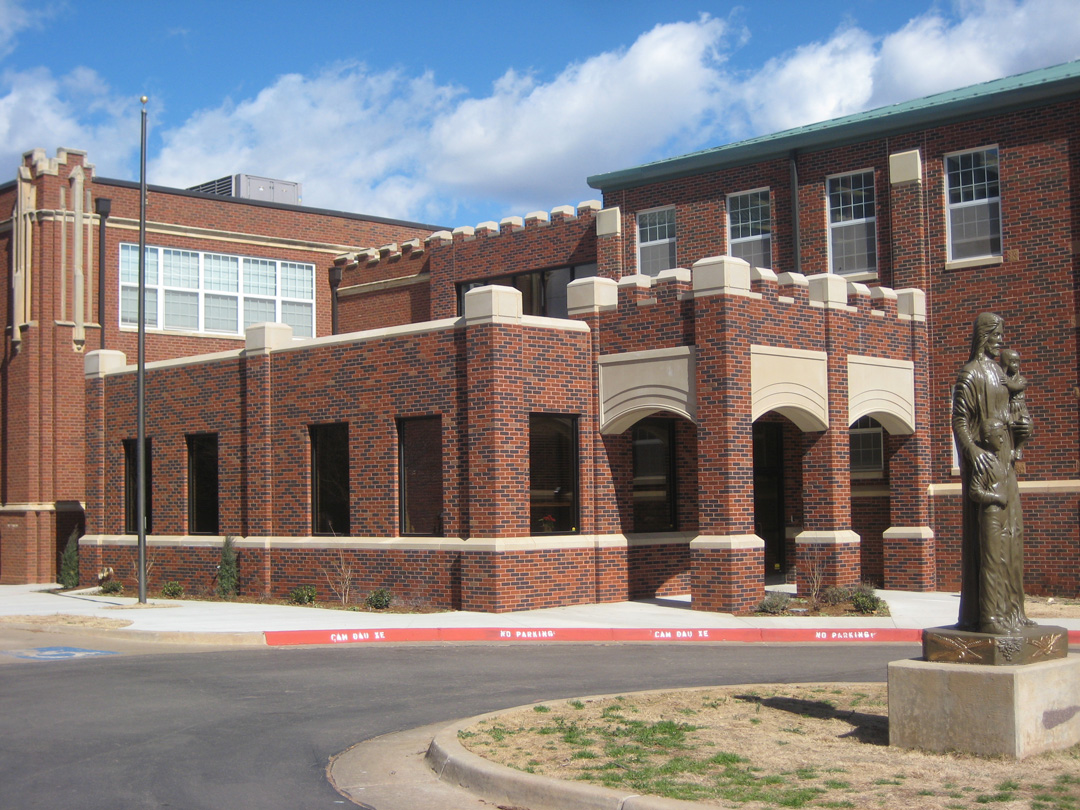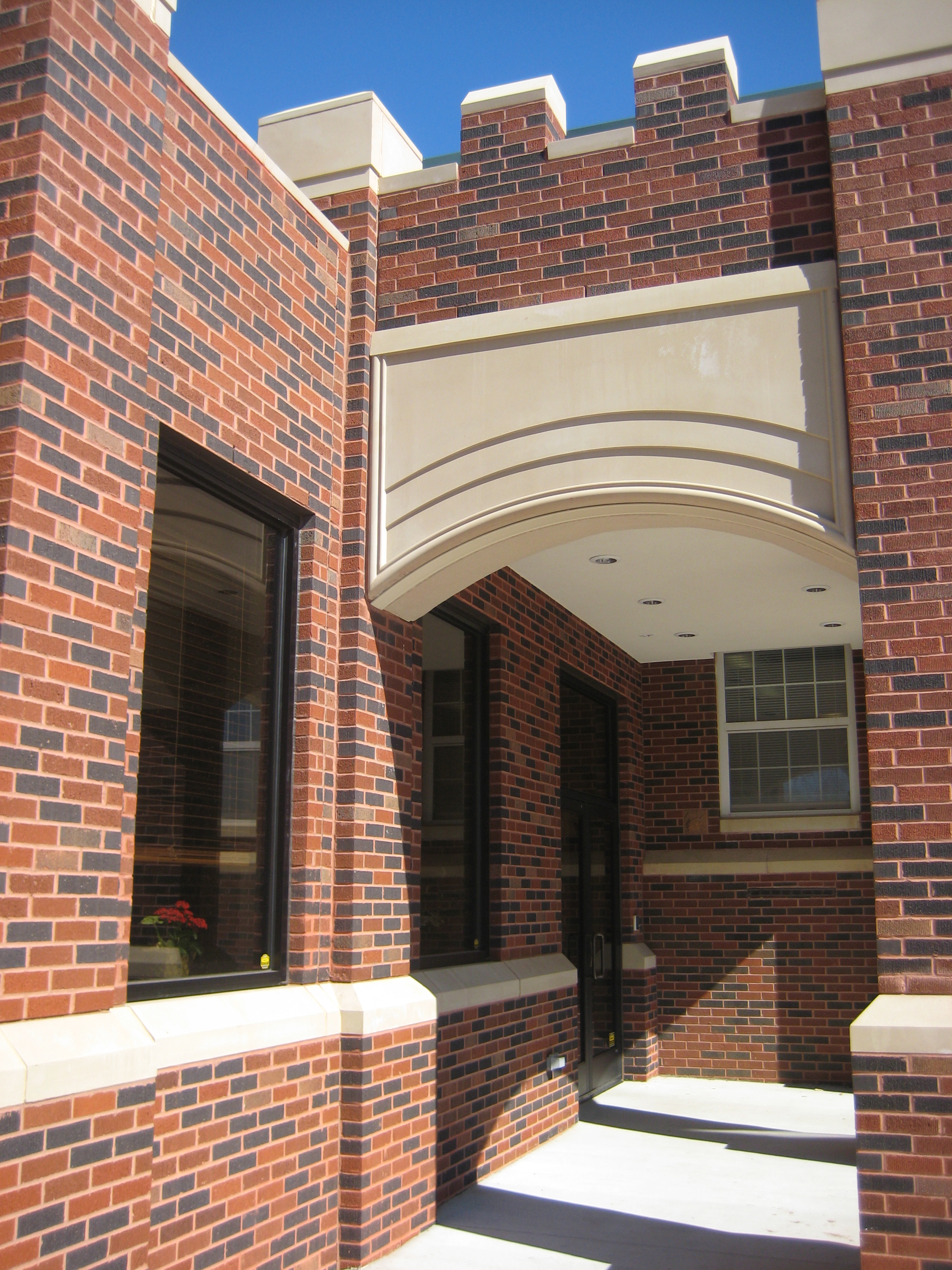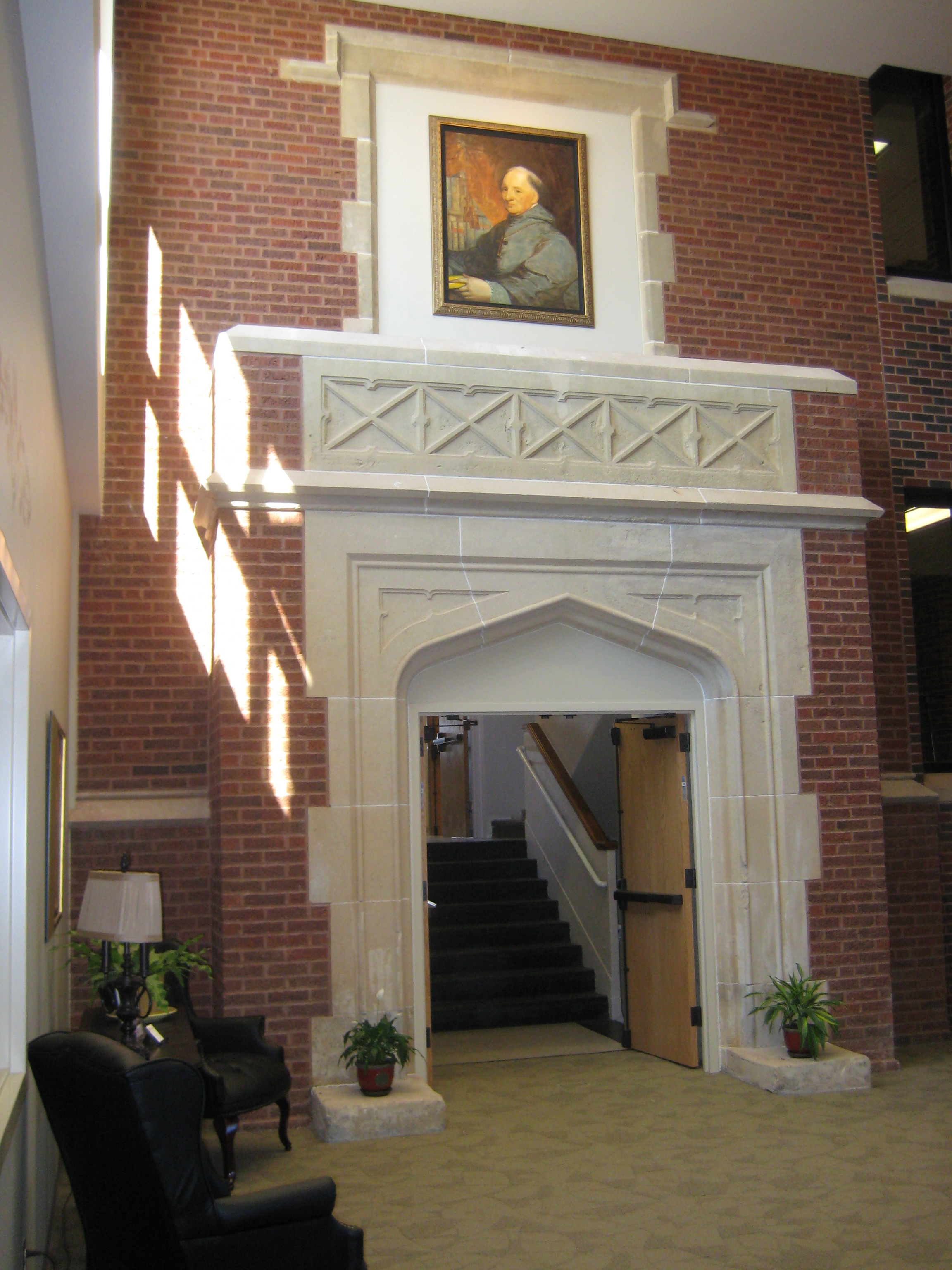Bishop John Carroll School - Entry/Admin. Offices



Client: Bishop John Carroll School
Location: Oklahoma City, OK
Project Description:
Driven by a desire to move the school library into the main building, John Carroll School engaged 3 Level Design to plan a new addition. By creating a new administration office area, 3 Level Design not only freed up room for the library, but increased access control and security.
Construction Type:
Renovation, addition to existing building.
Square Footage: 1,875
Cost: $550,000
Year Completed: 2012
